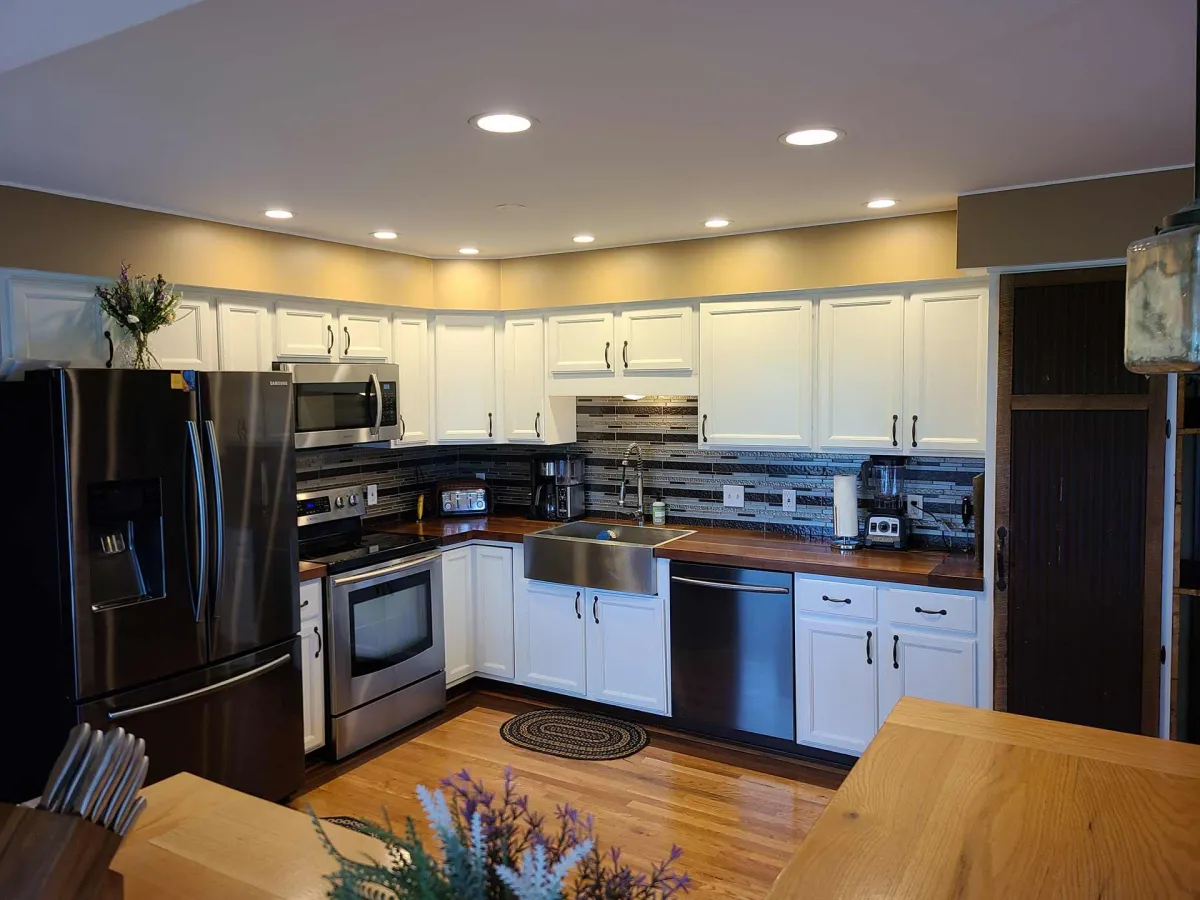
Kitchen Zones: How to Optimize Your Layout for Cooking Efficienc
When you're dreaming up the perfect kitchen, it's easy to get caught up in finishes, colors, and countertops. But if cooking is part of your everyday routine, then layout is king. Whether you're planning a full remodel or just want to make your existing space work harder, optimizing your kitchen zones is the key to a more efficient (and less frustrating) cooking experience.
In this post, we’ll break down the five core kitchen zones, why they matter, and how to design around them for better flow, faster meal prep, and fewer headaches.
What Are Kitchen Zones?
Kitchen zones are designated areas within your kitchen, each serving a specific purpose. This strategic approach to layout helps create a more organized, logical space that aligns with how you actually move while cooking.
The 5 essential kitchen zones include:
Zone Name - Purpose - Common Features
Prep Zone - Chopping, peeling, seasoning - Counter space, knives, cutting boards
Cooking Zone - Boiling, frying, baking - Stove, oven, microwave, pots & pans
Cleaning Zone - Washing dishes, utensils, and produce - Sink, dishwasher, drying rack
Storage Zone - Pantry items, canned goods, dry storage - Cabinets, pull-outs, pantry shelves
Consumables - Fridge, freezer, snacks - Refrigerator, freezer, snack drawer
Why Kitchen Zones Matter
Here’s the real deal: poor kitchen flow leads to frustration. You waste time backtracking, juggling ingredients, or bumping into someone else in the kitchen. Kitchen zones solve that by minimizing unnecessary movement.
Benefits of optimizing zones:
Cuts down on food prep time
Improves safety and traffic flow
Keeps tools where you need them
Makes cleanup faster and smoother
Helps with hosting or family cooking
Kitchen Zone Planning Tips
1. Group by Function
Keep related items close together. For example, store spices, oils, and utensils near the stove. Keep knives, cutting boards, and mixing bowls in your prep area.
2. Make the Sink the Central Hub
The sink gets the most traffic, so center it between your prep and cooking zones. Bonus if you can position the dishwasher close by to streamline cleanup.
3. Mind the “Kitchen Work Triangle”
This old-school rule still applies. Your sink, stove, and fridge should form a triangle to allow smooth movement between the three. It’s a solid baseline for layout.
4. Maximize Counter Space
Countertop real estate is premium—especially in your prep zone. If you're remodeling, prioritize uninterrupted counter space between the sink and the stove.
5. Add Secondary Zones if Needed
Got space? Add coffee bars, baking zones, or snack stations to take pressure off your main zones and create specialty spots tailored to your lifestyle.
Real-Life Example: Fowler Construction Kitchen Remodel
At Fowler Construction, we’ve helped countless Quad Cities homeowners reimagine their kitchens to support real-life cooking, entertaining, and day-to-day living. Whether it’s repositioning a stove to reduce congestion, expanding counter space for better prep flow, or reworking the sink-fridge layout, smart zone planning has a huge impact on how your kitchen feels to use every day.
Common Questions About Kitchen Zones
How do I know if my current layout is inefficient? If you find yourself constantly walking back and forth between the fridge and stove, or running out of prep space, your zones may be poorly placed.
Can small kitchens still use zone planning? Absolutely. Even in compact spaces, clearly defining zones (like a prep corner or a single wall pantry) can drastically improve function.
Is the kitchen triangle outdated? Not at all—it’s still a solid foundation. But modern kitchens often require more nuanced flow, especially with open-concept designs or multiple cooks.
Should I hire a contractor to help with my layout? Yes—especially if you're redoing plumbing or electrical. A contractor like Fowler Construction can help you plan the most efficient layout based on your lifestyle.
Final Takeaway
Optimizing your kitchen zones isn't just about design—it’s about daily life. Whether you're a busy parent packing lunches or a weekend chef cooking for guests, the right layout can transform your kitchen from frustrating to functional.
Looking to remodel your kitchen in the Quad Cities area? Fowler Construction specializes in custom kitchen renovations with efficiency, beauty, and usability in mind. Reach out today for a consultation and let’s build a layout that works as hard as you do.
Call: (309) 582-6538
Serving Buffalo Prairie, Fairport, New Era, Pine Mills & the entire Quad Cities
Related Services:
Kitchen Remodels
Flooring Installation
Additions & Garages
Window & Door Replacement
Check Out Our Blog for More Home Tips → Visit Blog